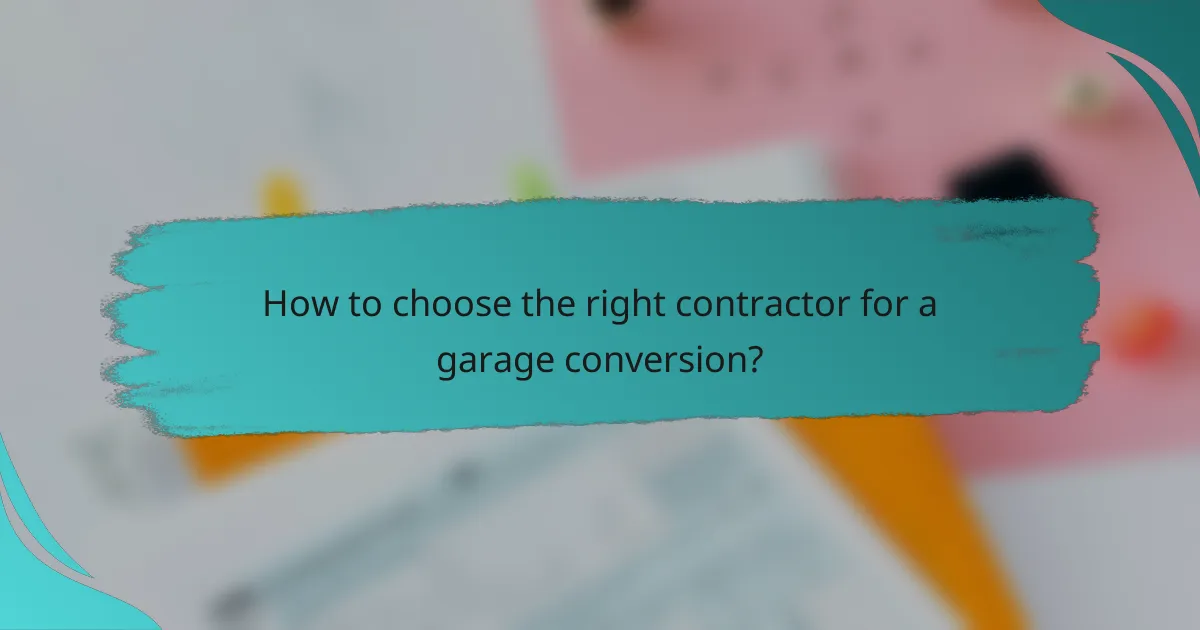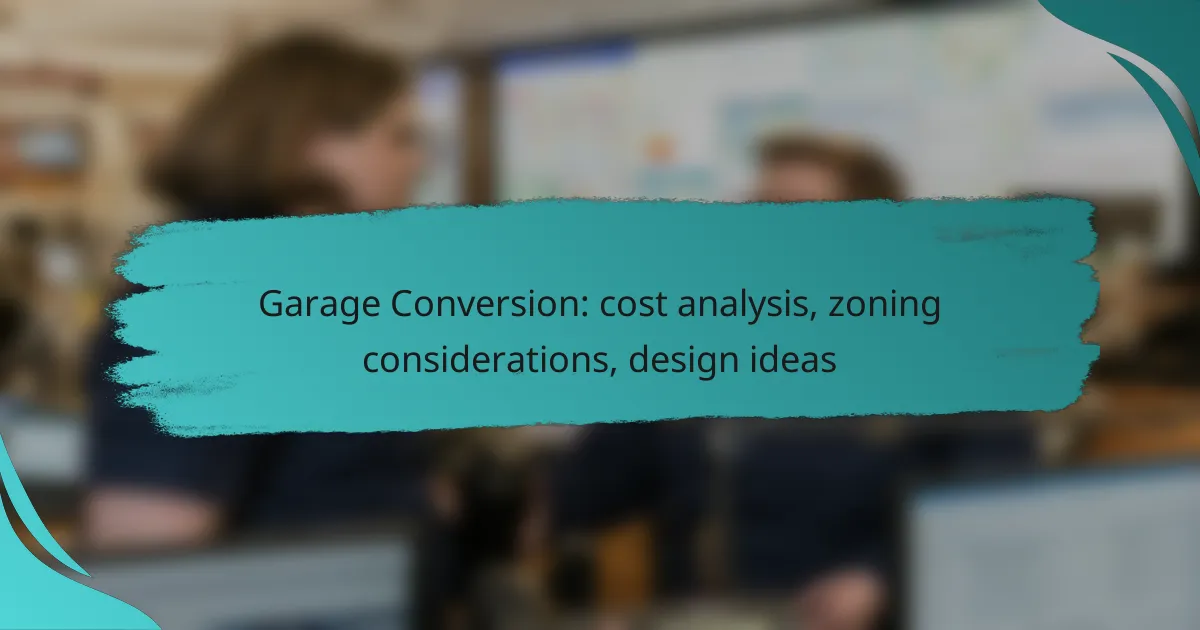Converting a garage can be a transformative project for homeowners, offering both increased functionality and potential property value. However, it’s essential to consider the costs, which typically range from AUD 10,000 to AUD 50,000, as well as local zoning regulations that may impact your plans. Additionally, exploring innovative design ideas can help maximize space and create a stylish, sustainable living area tailored to your needs.

What is the cost of a garage conversion in Australia?
The cost of a garage conversion in Australia typically ranges from AUD 10,000 to AUD 50,000, depending on various factors such as size, design, and materials. This investment can significantly enhance property value and functionality, making it a popular choice for homeowners.
Average cost range
The average cost for a garage conversion in Australia generally falls between AUD 15,000 and AUD 30,000. Smaller, simpler conversions may be on the lower end, while larger or more complex projects can reach higher amounts. It’s essential to budget for potential additional expenses, such as permits and inspections.
Homeowners should also consider the potential return on investment, as well-executed conversions can increase property value by a significant margin, often exceeding the initial conversion costs.
Factors influencing cost
Several factors can influence the overall cost of a garage conversion. The size of the garage, the complexity of the design, and the quality of materials used all play a crucial role. Additionally, the location within Australia can affect labor costs and availability of contractors.
Permitting and zoning regulations can also impact costs. Some areas may require specific approvals or inspections, which can add to the timeline and budget. It’s advisable to check local regulations before starting the project to avoid unexpected expenses.
Cost breakdown by type
Garage conversions can vary widely in cost based on the intended use. For instance, converting a garage into a simple storage space may cost less than AUD 10,000, while transforming it into a livable area, such as a bedroom or office, can range from AUD 20,000 to AUD 50,000.
Here’s a brief overview of potential costs by type:
- Storage space: AUD 5,000 – AUD 10,000
- Home office: AUD 15,000 – AUD 30,000
- Bedroom: AUD 20,000 – AUD 50,000
Understanding these categories can help homeowners make informed decisions about their garage conversion projects.

What zoning considerations are important for garage conversions?
When planning a garage conversion, it’s crucial to understand local zoning considerations that can affect your project. These may include land use regulations, property setbacks, and restrictions on building types, which can vary significantly by location.
Local zoning laws in Australia
In Australia, local zoning laws dictate how properties can be used and modified. Each council has its own planning scheme, which outlines permissible uses for residential zones, including whether garage conversions are allowed. It’s essential to check with your local council to ensure compliance with these regulations.
Common zoning restrictions may include minimum lot sizes, height limits, and requirements for off-street parking. For example, some areas may require that a certain number of parking spaces remain available after the conversion.
Permitting requirements
Obtaining the necessary permits is a critical step in the garage conversion process. Most jurisdictions require a development application (DA) for structural changes, which includes submitting plans that demonstrate compliance with local zoning laws.
Additionally, you may need to provide documentation such as site plans, floor plans, and details about the intended use of the converted space. It’s advisable to consult with a local architect or builder familiar with the permitting process to avoid common pitfalls and ensure a smoother approval experience.

What design ideas can enhance a garage conversion?
Enhancing a garage conversion involves creative design ideas that maximize space and functionality while aligning with your personal style. Considerations include popular design styles, space optimization techniques, and the use of eco-friendly materials to create a comfortable and sustainable living area.
Popular design styles
When converting a garage, selecting a design style is crucial for achieving a cohesive look. Common styles include modern, rustic, and industrial, each offering unique aesthetics and functionality. For instance, a modern design may feature clean lines and minimalistic decor, while a rustic style might incorporate reclaimed wood and vintage furnishings.
Consider the overall architecture of your home when choosing a style. A seamless transition between the garage conversion and the main living areas enhances visual appeal. You might also want to explore themes like Scandinavian or farmhouse, which are popular for their warmth and practicality.
Space optimization techniques
Maximizing space in a garage conversion is essential, especially if you’re working with limited square footage. Utilize multifunctional furniture, such as a sofa bed or a foldable desk, to create flexibility in the layout. Built-in storage solutions can help keep the area organized while minimizing clutter.
Vertical space is often underutilized; consider installing shelves or cabinets that reach the ceiling. This approach not only provides additional storage but also draws the eye upward, making the space feel larger. Mirrors can also be strategically placed to enhance light and create an illusion of more space.
Incorporating eco-friendly materials
Using eco-friendly materials in your garage conversion can significantly reduce your environmental impact. Opt for sustainable options like bamboo flooring, recycled glass tiles, or low-VOC paints, which contribute to healthier indoor air quality. These materials are often durable and can add a unique aesthetic to your space.
Additionally, consider energy-efficient windows and insulation to improve the overall energy performance of your converted garage. This not only helps in reducing utility bills but also aligns with modern sustainability practices, making your home more appealing to environmentally conscious buyers in the future.

How to choose the right contractor for a garage conversion?
Choosing the right contractor for a garage conversion involves assessing their experience, qualifications, and ability to meet your specific needs. A good contractor will not only understand the technical aspects but also help navigate local regulations and design preferences.
Key qualifications to look for
When selecting a contractor for your garage conversion, prioritize those with relevant experience in similar projects. Look for licenses and insurance that comply with local regulations, as these are essential for protecting your investment and ensuring quality work.
Additionally, consider contractors who have good reviews and references from previous clients. A solid portfolio showcasing completed garage conversions can provide insight into their design capabilities and craftsmanship.
Questions to ask potential contractors
Start by asking about their experience with garage conversions specifically. Inquire about the number of similar projects they have completed and request examples of their work. This will help you gauge their expertise and style.
Next, discuss timelines and budgets. Ask how they handle unexpected costs or delays, as this can significantly impact your project. It’s also wise to clarify their approach to obtaining necessary permits and adhering to local zoning laws.
Finally, ensure you understand their communication style. Ask how often they will provide updates and what methods they use to address any concerns during the project. Clear communication is key to a successful renovation experience.

What are the benefits of converting a garage?
Converting a garage offers several advantages, including increased property value and additional living space. These benefits can enhance both the functionality of your home and its market appeal.
Increased property value
One of the primary benefits of converting a garage is the potential increase in property value. A well-executed garage conversion can add significant square footage, making your home more attractive to buyers and potentially increasing its resale price by a notable percentage.
To maximize value, ensure that the conversion aligns with local real estate trends. For example, in urban areas where space is limited, a converted garage may be particularly appealing, while in suburban settings, it might be less impactful.
Additional living space
Converting a garage creates additional living space that can serve various purposes, such as a home office, guest suite, or recreational area. This flexibility allows homeowners to tailor the space to their specific needs, enhancing overall comfort and utility.
When planning the conversion, consider factors like insulation, lighting, and accessibility to ensure the new space is functional year-round. Additionally, check local zoning regulations, as they may dictate how the space can be used and what modifications are allowed.

What are the common challenges in garage conversions?
Garage conversions often face challenges such as structural issues, zoning regulations, and design limitations. Understanding these obstacles can help homeowners navigate the conversion process more effectively.
Structural issues
Structural issues are a primary concern in garage conversions, as garages are typically designed for vehicle storage rather than living spaces. Homeowners should assess the foundation, walls, and roof to ensure they can support the new use. This may involve reinforcing existing structures or even adding new supports.
Common structural challenges include inadequate insulation, moisture problems, and the need for proper ventilation. Addressing these issues can significantly impact the comfort and functionality of the converted space.
Before starting a conversion, consider hiring a structural engineer to evaluate the garage. This professional can provide insights into necessary modifications and help avoid costly mistakes during the renovation process.
